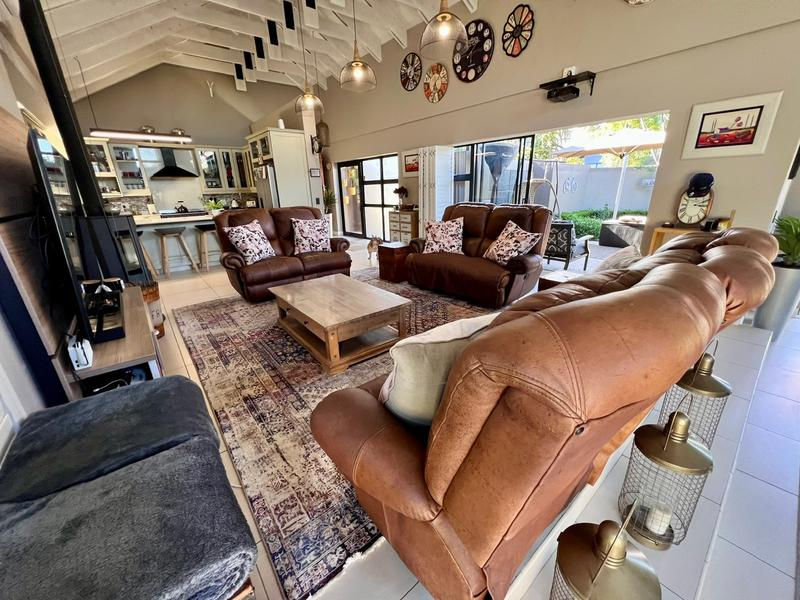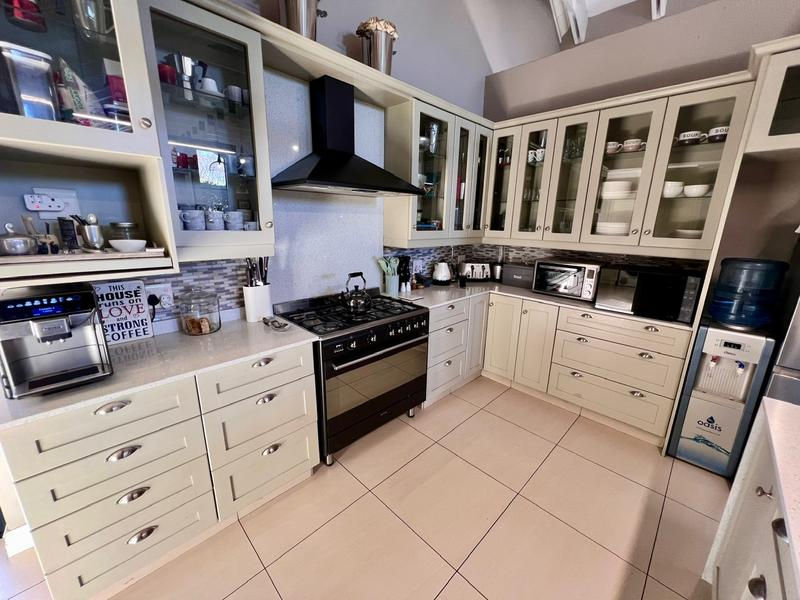About this property
Stunning, Single-Level Family Home with Modern Finishes
Exclusive mandate
Nestled in a peaceful and well-maintained neighbourhood, this property spans 342m under roof, with an expansive erf size of 826m. Boasting top-quality finishes, this is a home designed for modern living and effortless entertainment.
Exterior Features:
Stunning plastered and painted exterior
Slate tile roof, with gutters for efficient drainage
Beautiful exterior lighting that adds a warm ambiance
Irrigation system to keep the garden lush and green
A charming garden hut for additional storage
A fully paved driveway leading to the double garage, with aluminum doors and remote control access
High-quality, low-maintenance garden with synthetic grass and a variety of plants
A sparkling swimming pool, complete with a protective cover
Various outdoor areas, including a tranquil waterfall feature for ultimate relaxation
Solar Power & Energy Efficiency:
22 solar panels, complete with inverter and batteries (25kW system) to ensure full electricity supply
Power bill is significantly reduced, with monthly costs between R900 R1200
Two geysers, one of which is solar-powered, for efficient water heating
A low-maintenance home with minimal energy consumption, ideal for those conscious of both environmental impact and cost-saving
Interior Layout:
The home flows beautifully, with seamless open-plan living spaces that create a welcoming and airy atmosphere. The living and dining areas are spacious, with tiled floors throughout and an anthracite fireplace in the lounge for those cozy winter evenings.
The dining area features a built-in braai and sliding doors leading to the garden, offering the perfect indoor/outdoor living experience.
Kitchen:
Modern open-plan kitchen with high-quality wood cabinetry and caesarstone countertops
Separate scullery with ample built-in cupboards and space for up to three appliances
Heat pump under the sink for water heating efficiency
Double fridge and freezer space
Elegant faucets and aluminum finishes complete the sophisticated look
Glass-panelled overhead cupboards and a five-plate gas stove with an extractor fan
Stainless steel sink with an outdoor preparation area
Bedrooms:
Master Bedroom: A spacious retreat with solid wood floors, high ceilings with exposed beams, and a sliding aluminum door leading to a private courtyard. It comes complete with a walk-in closet and an en-suite bathroom finished to the highest standard, including double vanities, modern sanitary ware, and a heated lighting system.
Additional Bedrooms: The 2nd, 3rd, and 4th bedrooms are all generously sized, with built-in cupboards and air conditioning for year-round comfort. The 3rd bedroom features an en-suite bathroom with a stylish vanity and mirror.
All bedrooms are fitted with premium shutters and large windows, allowing plenty of natural light.
Study Room:
A quiet, private space for working from home or reading, complete with wood flooring and built-in cupboards for added convenience.
Additional Features:
The home also includes a study, built-in storage cupboards in the hallway, and a guest toilet. All living areas are designed for ultimate comfort, featuring air conditioning in key rooms.
Conveniently Located: This home is ideal for families who appreciate style, functionality, and a minimal maintenance lifestyle. With various outdoor and indoor living spaces, it''s perfect for those who love entertaining and relaxing in a beautiful setting.
Contact us to view this lovely home.
PROPERTY FEATURES:
Bedrooms: 4
Bathrooms: 4
Dining areas: 1
Garage parking: 2
Open parking: 2
Pet friendly
Access gate
Built in cupboards
Laundry
Pool
Study
Walk in closet
Entrance hall
Kitchen
Garden
Scullery
Pantry
Family TV room
Paving
Guest toilet
Built In braai
Aircon
Land size: 826 m²
Floor size: 341 m²
Rates and taxes: R3 000
Levies: R2 500

























